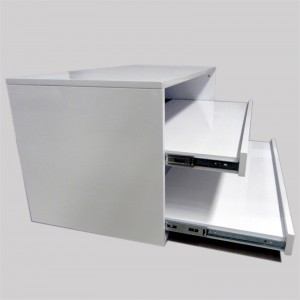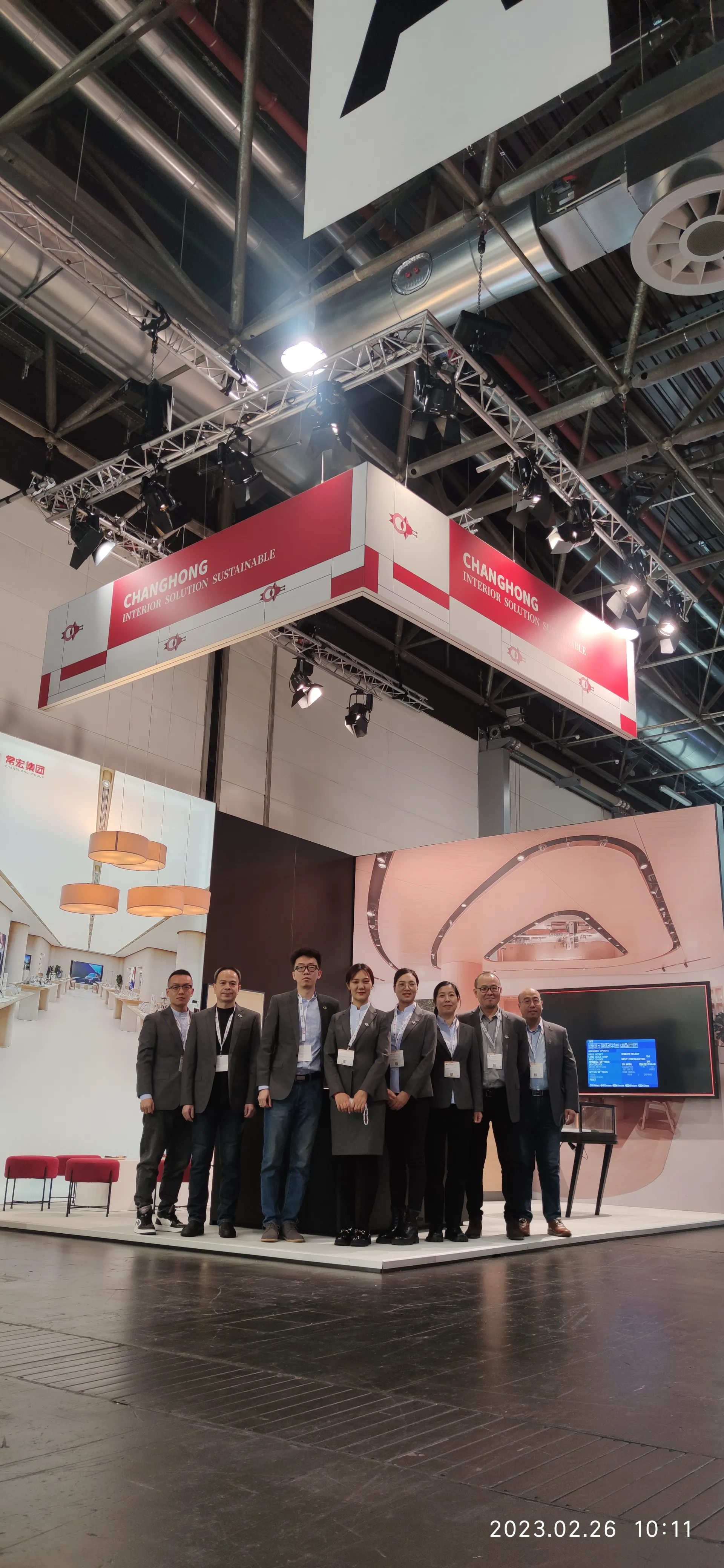ستمبر . 27, 2024 23:55 Back to list
Exploring Innovative Solutions in Wall System Design and Implementation
Understanding Wall Systems A Comprehensive Overview
Wall systems are an integral component of architecture and construction, playing a crucial role in defining spaces, providing structural support, and enhancing the aesthetics of buildings. They not only delineate areas within a structure but also contribute significantly to insulation, energy efficiency, and sound control. In this article, we will explore the various types of wall systems, their components, and considerations in selecting the appropriate system for a project.
Types of Wall Systems
1. Load-bearing Walls Load-bearing walls are designed to support the weight of the structure above them, including roofs, floors, and other walls. These walls are typically made from materials like masonry, concrete, or timber and are essential in multi-story buildings. The design of load-bearing walls must account for the distribution of weight and lateral forces, especially in areas prone to earthquakes or high winds.
2. Non-load Bearing Walls Unlike load-bearing walls, non-load bearing walls do not support any structural weight above them. These walls are primarily used to separate spaces within a building and can be constructed from lighter materials such as drywall, partition panels, or even glass. Their flexibility allows for easy reconfiguration of interior layouts, making them popular in residential and commercial buildings.
3. Curtain Walls Curtain walls are non-structural cladding systems for the exterior of a building. They are typically made of glass, metal, or other lightweight materials and are designed to protect the building from weather while allowing natural light to penetrate the interior. Curtain walls are often used in high-rise buildings, where their sleek appearance enhances the building’s aesthetic appeal. They also contribute to energy efficiency by incorporating insulation and other energy-saving technologies.
4. Stud Walls Stud walls, commonly used in residential construction, consist of vertical framing members (studs) spaced apart and covered by panels such as drywall. They can be load-bearing or non-load bearing, depending on their placement and the design of the structure. Stud walls offer flexibility in design and can be easily modified to accommodate electrical wiring, plumbing, and insulation.
Components of Wall Systems
The effectiveness of a wall system is determined by its various components, which include
- Framework The framework provides the structure and support for the wall. It can be constructed from wood, steel, or concrete, depending on the wall type and intended use.
- Insulation Insulation is critical for energy efficiency, soundproofing, and temperature regulation. It can be installed within the wall cavity or as external cladding, depending on the design.
wall systems

- Exterior Cladding The exterior cladding protects the building from environmental factors like wind, rain, and sunlight. Different materials, such as brick, stone, or metal panels, can be used for cladding depending on the design aesthetic and performance requirements.
- Finishes Interior finishes, such as paint, wallpaper, or paneling, contribute to the aesthetic quality of the space. They can also affect the durability and maintenance of the wall.
Selecting the Right Wall System
When choosing a wall system for a construction project, several factors must be considered
1. Functionality Determine the purpose of the wall (load-bearing vs. non-load bearing) and whether it needs to accommodate utilities like wiring and plumbing.
2. Aesthetic Preferences The architectural style of the building will influence material and design choices. Consider how the wall system can enhance the overall appearance of the structure.
3. Building Codes and Regulations Compliance with local building codes and regulations is essential. These codes mandate specific performance standards for safety, fire resistance, and energy efficiency.
4. Cost Budget constraints will also dictate material selection and design complexity. Analyzing life-cycle costs, including initial construction and long-term maintenance, is critical.
Conclusion
Wall systems are fundamental to the design and function of buildings. Understanding the various types of wall systems and their components allows architects, builders, and homeowners to make informed decisions that balance aesthetics, functionality, and energy efficiency. As architectural trends evolve and sustainability becomes more emphasized, the development of innovative wall systems will continue to shape the future of construction.
-
The Benefits of Electronic Shelf Labels for Modern Stores
NewsJul.01,2025
-
Space-Saving Retail Store Furniture Designs for Small Shops
NewsJul.01,2025
-
Slatwall vs. Gridwall: Which Store Fixture is Right for Your Business?
NewsJul.01,2025
-
Shop Fittings: Essential Elements for a Functional Retail Space
NewsJul.01,2025
-
How to Design a Minimalist Cosmetic Shop Display
NewsJul.01,2025
-
Creative Clothes Shop Display Ideas to Attract More Customers
NewsJul.01,2025


















































































































